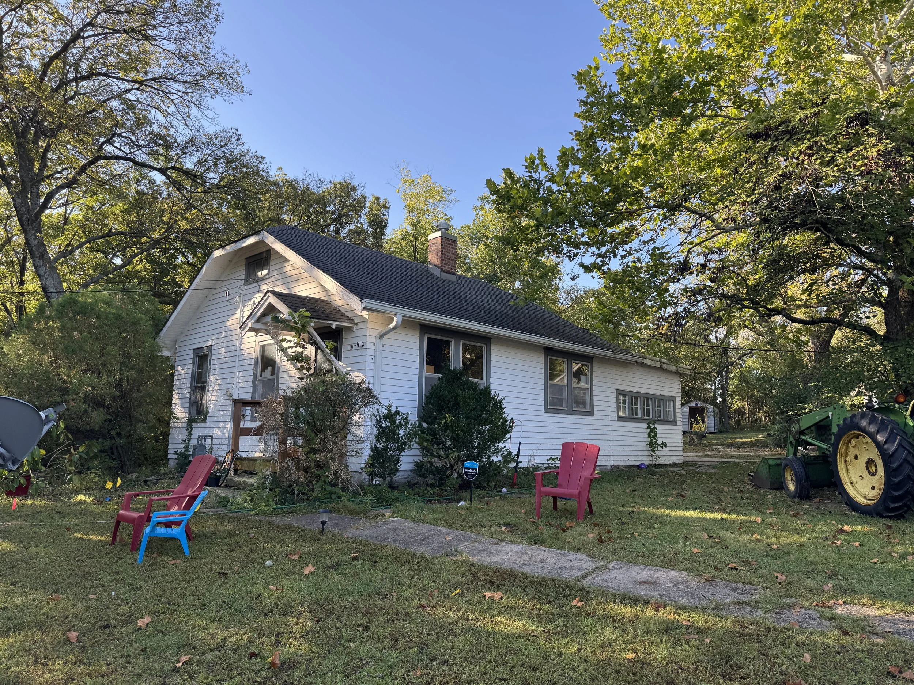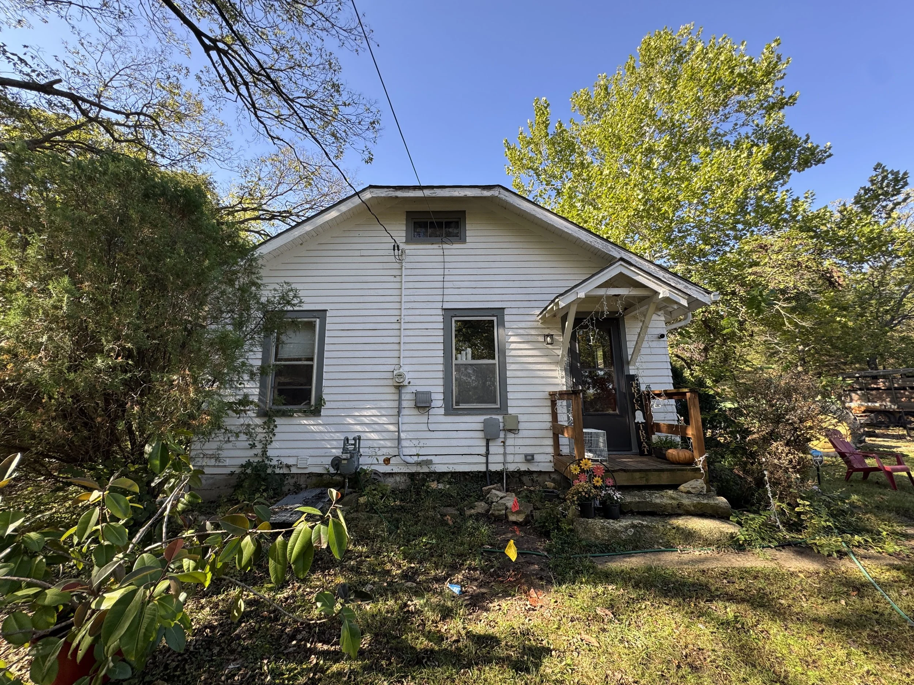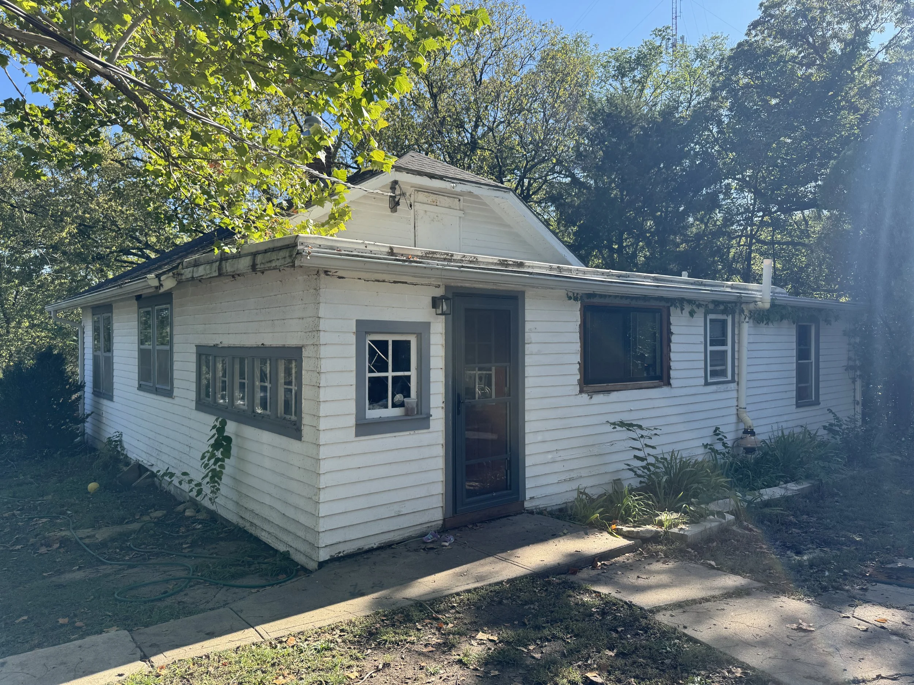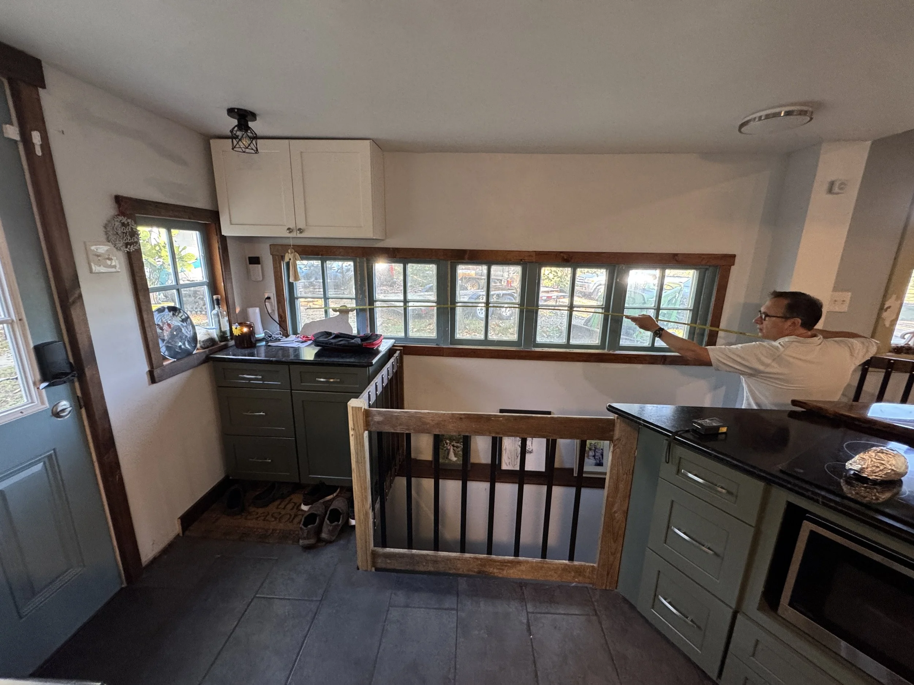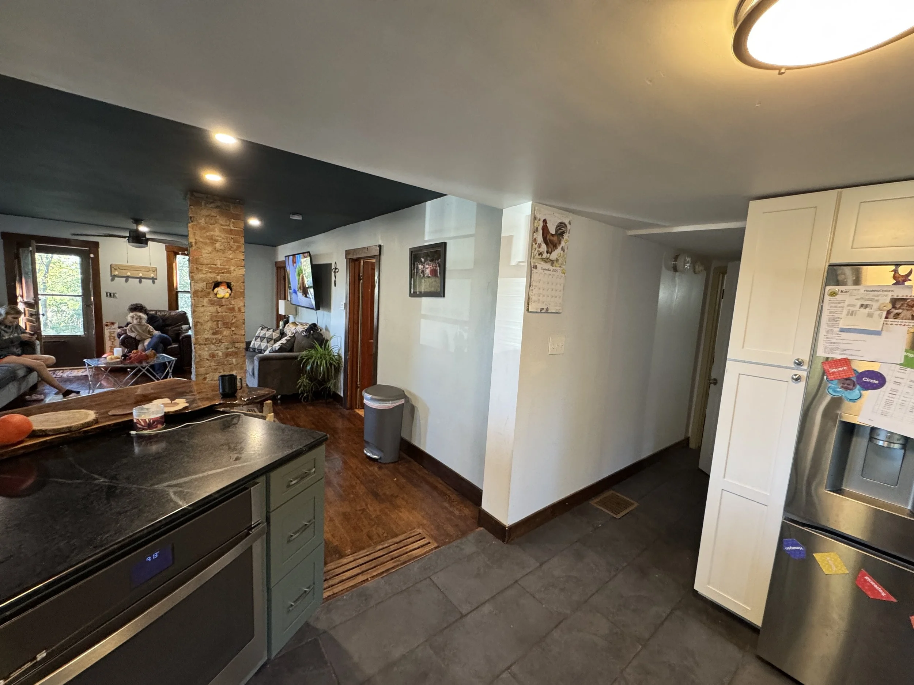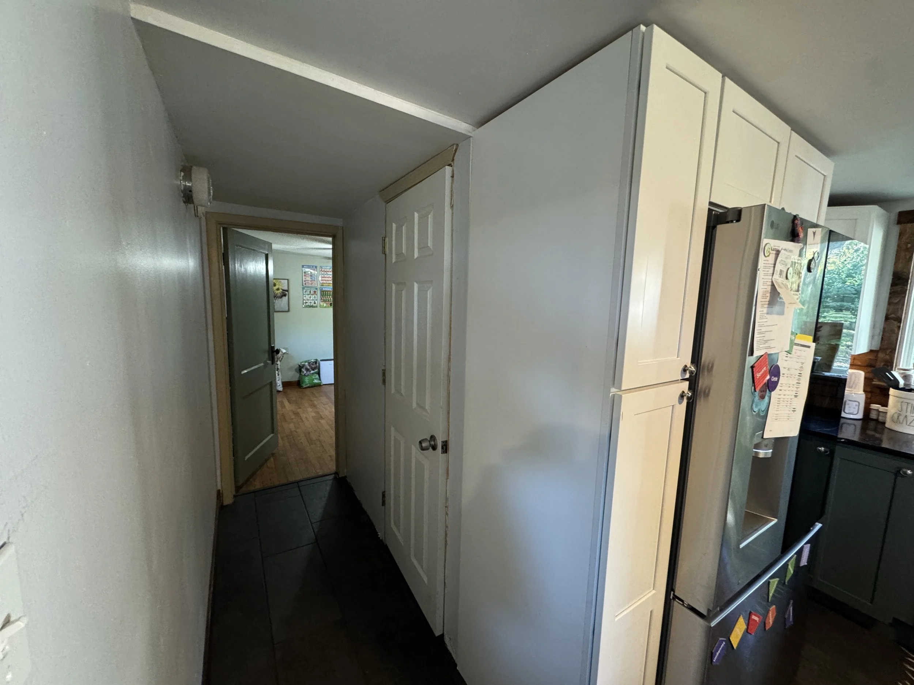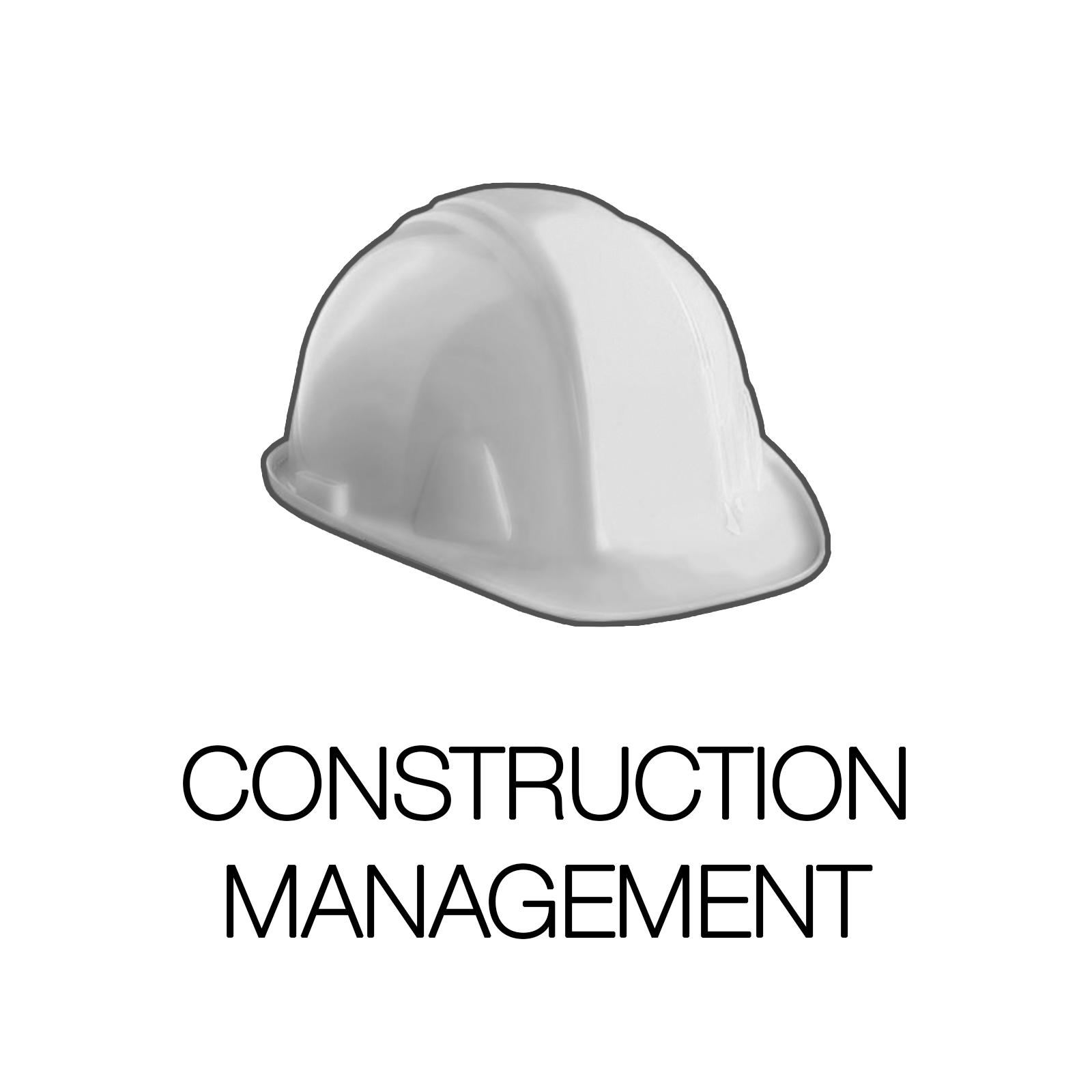Rocky Ford Farmhouse Addition
This turn of the century farmhouse is located north of town near Rocky Ford, but up on a hill to the west. The clients have completed several interior spaces of the existing home but are seeking more space for their growing family.
The house sits on the property fairly close to a creek overlook with a separate garage creating a nice yard to the northwest of the main entrance at the back of the residence. The clients have proposed adding onto the single-story enclosed porch which makes up their kitchen and main entrance, but we are concerned with the load bearing capabilities of the foundation in this area. We proposed a new two-story addition running parallel to the creek bed to better enclose the back yard space for a future patio-courtyard. In this addition there will be a new primary suite on the main level as well as two additional bedrooms and a full bath upstairs. To meet the new, taller addition, we will extend the existing roof over the kitchen entry for additional attic storage and to bridge between the existing house and new build.
Existing Conditions
