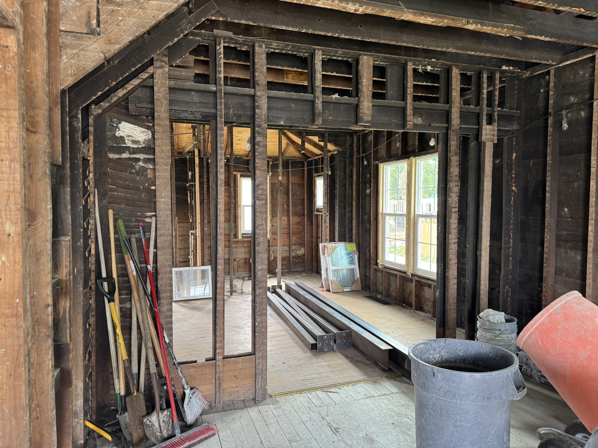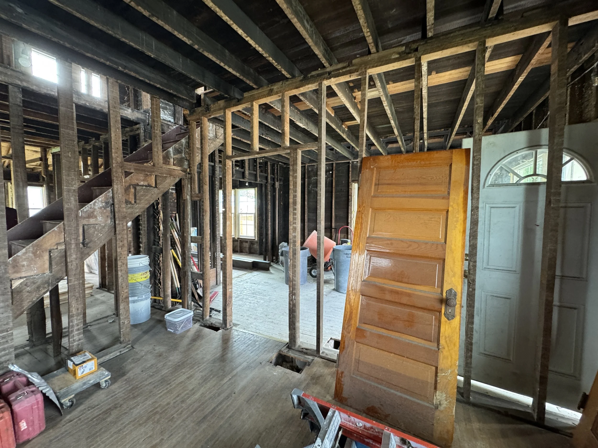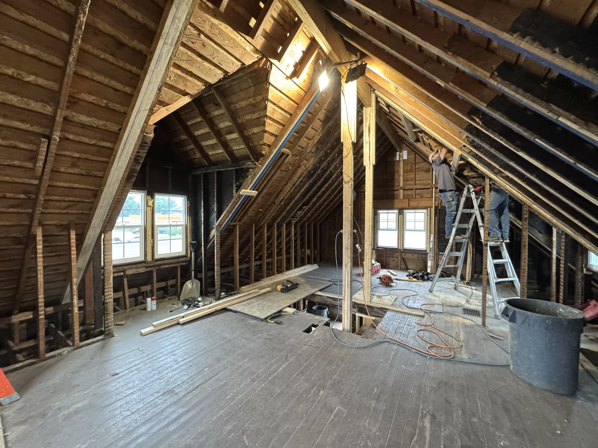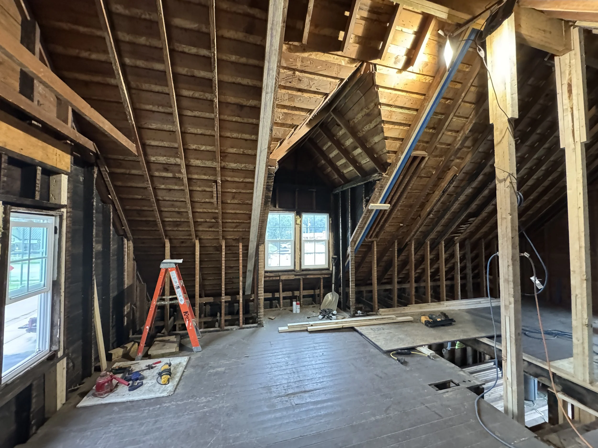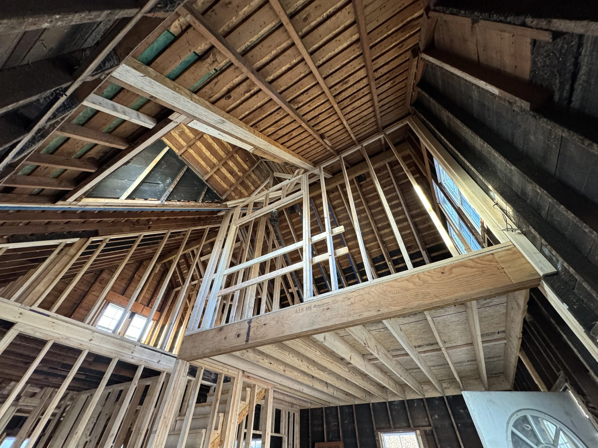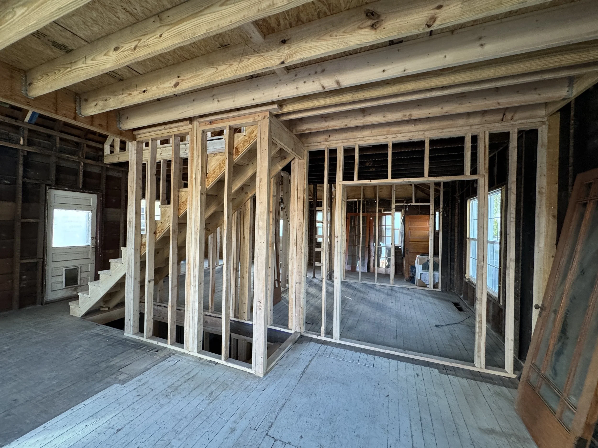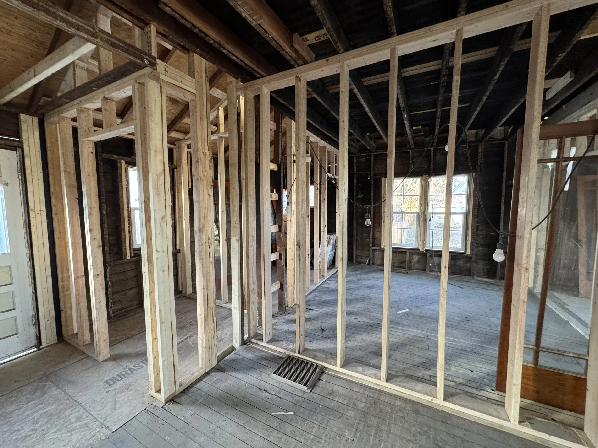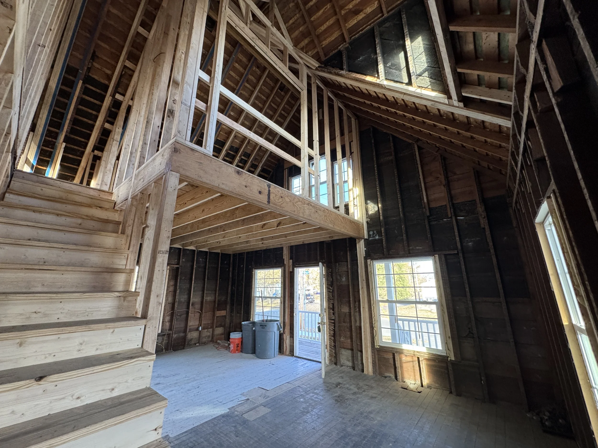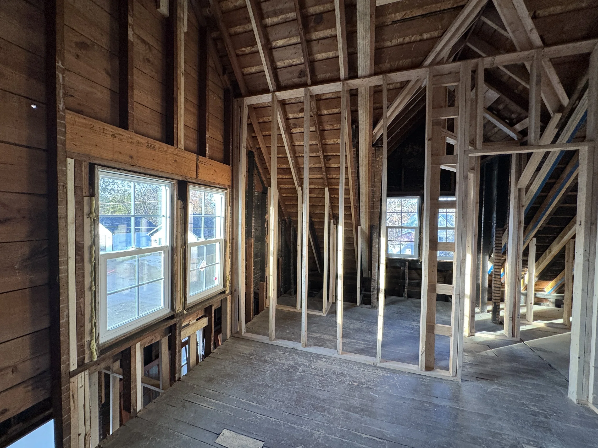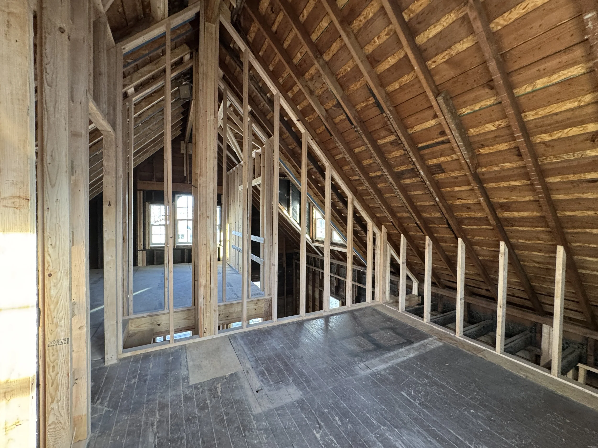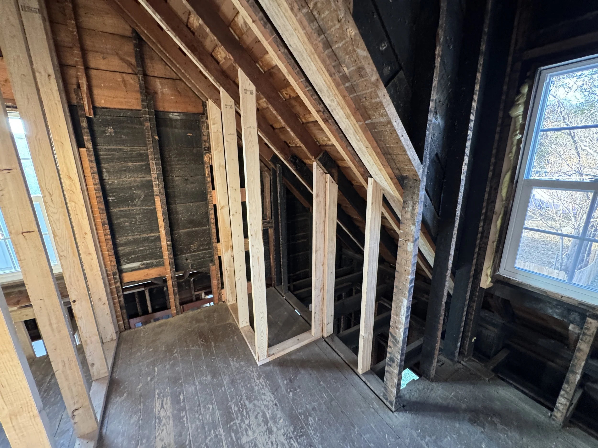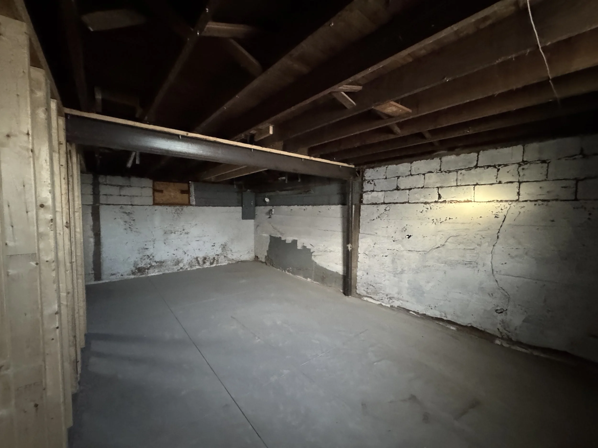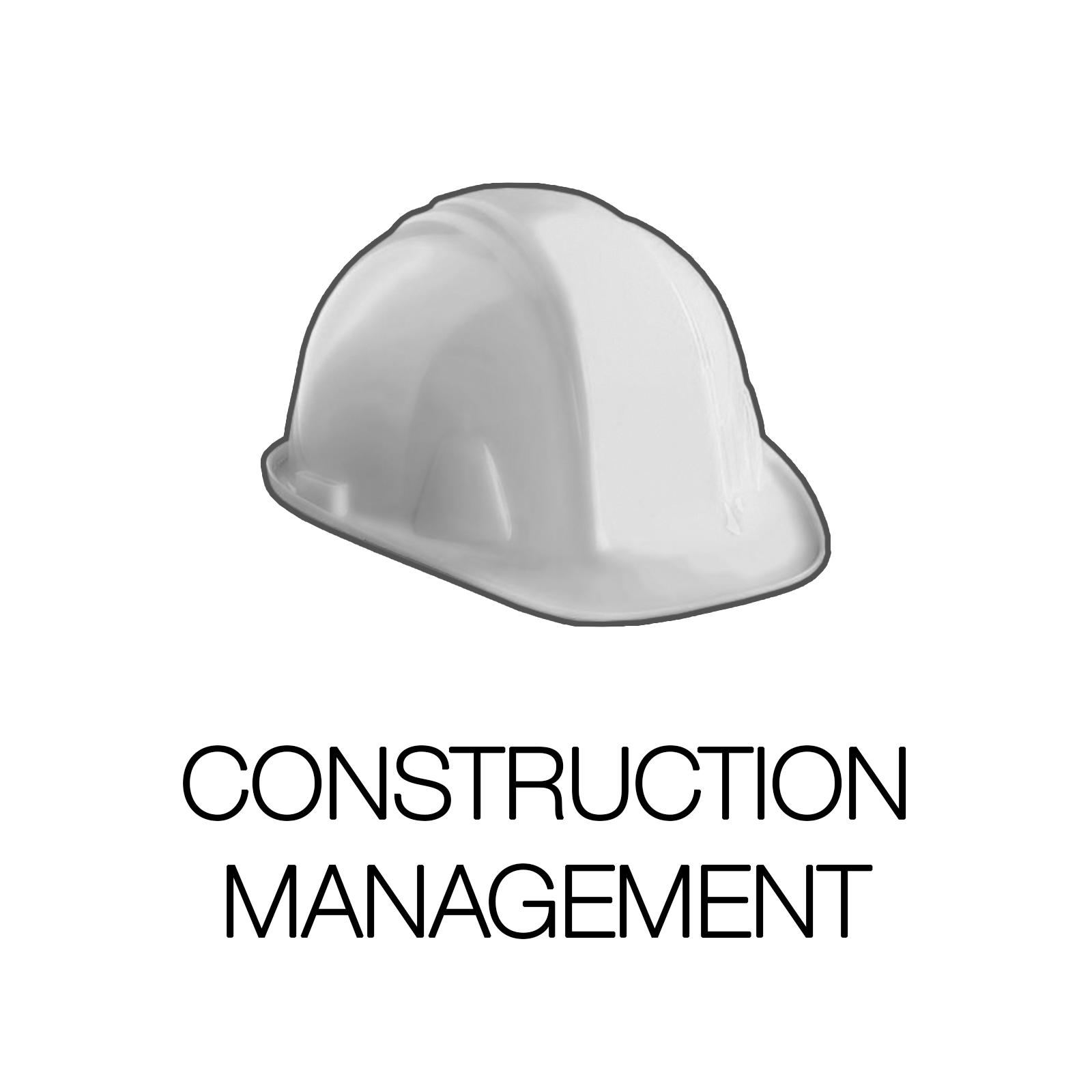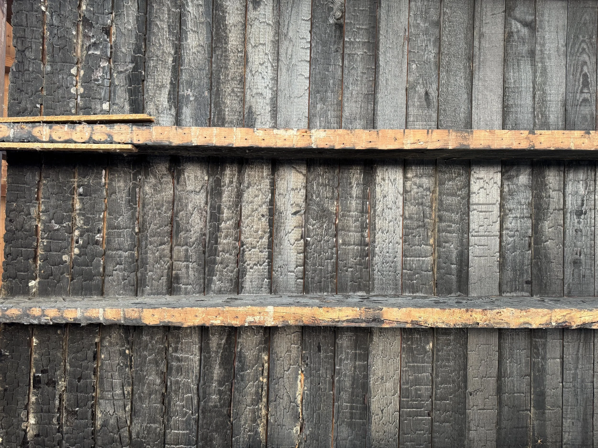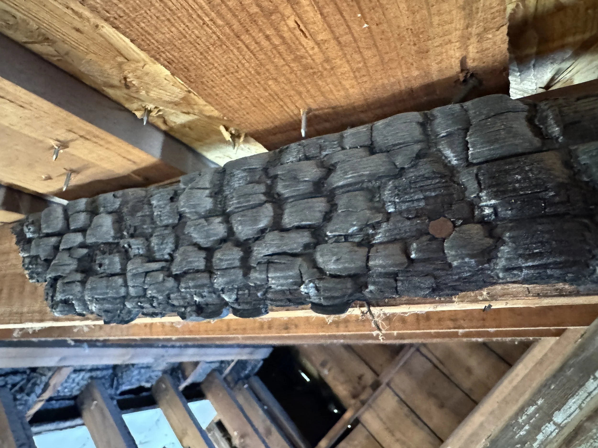Antique Loft Residence
Sitting just north of Fort Riley Boulevard is a 1920s residence that has been unused for a number of years. The new owner had completed most of the interior demolition labor when we were brought onto the project. Through the demo process the evidence of a fire was revealed. It appears that a fire ran up through the walls, floor and into the roof structure but the damage was not to the extent to where they needed to replace all of the wood framing, leaving a good deal of charred lumber behind. Both us and the client find the texture of the scaly wood to be very interesting and are thinking of ways to reincorporate the texture, look or process back into the final project.
Features of the renovation include a lofted second floor overlooking the main level, restored antique french doors in two of the bedrooms, a new bathroom added to the second floor made possible by opening up the ceiling to the roof slope. We redid the stair to the second floor and added access to the basement underneath to allow for closing off the existing unsafe concrete stairs off the kitchen space. The new stair to the basement will be cased with a hidden bookcase murphy door leading down to the future speakeasy below. The client is sourcing antique fixtures such as sinks, doors, hardware and furniture to outfit the interior of the residence.
Existing Conditions
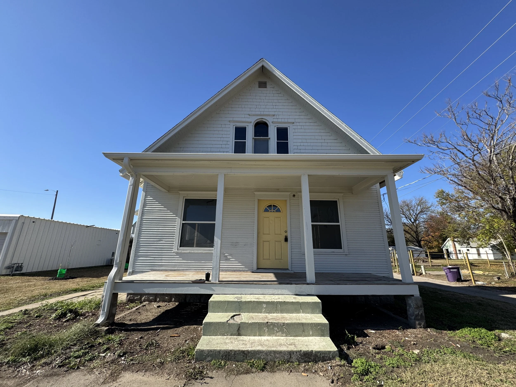
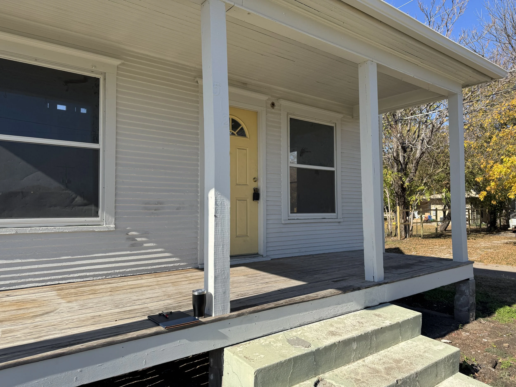
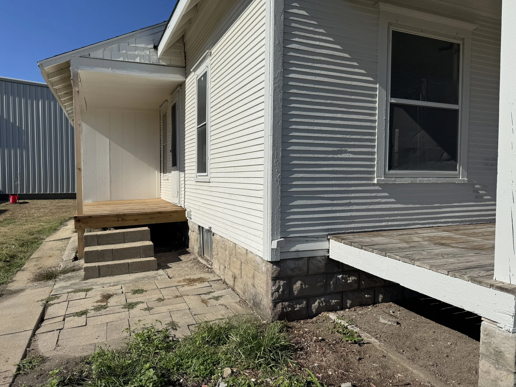
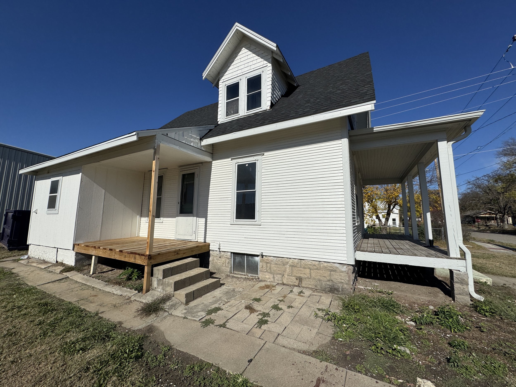

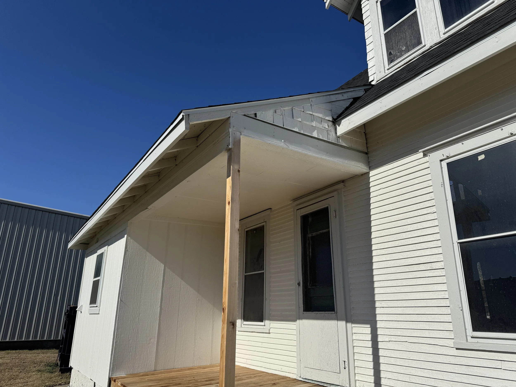
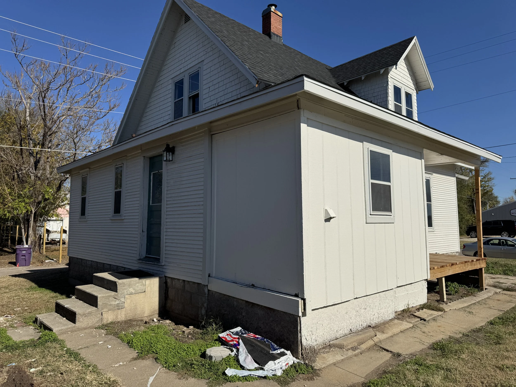



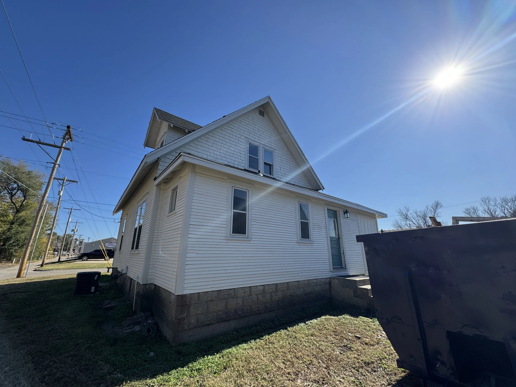







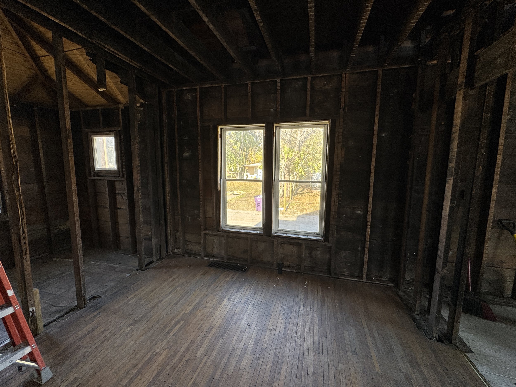

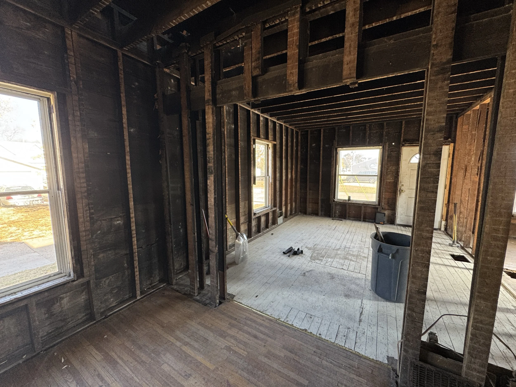
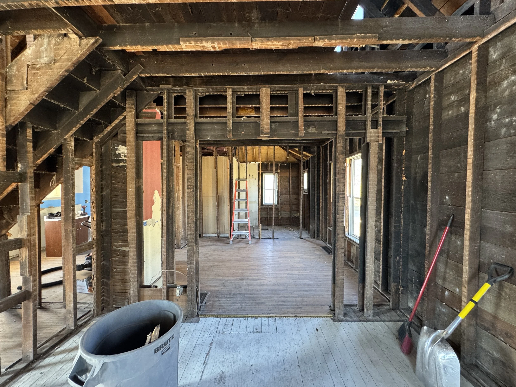
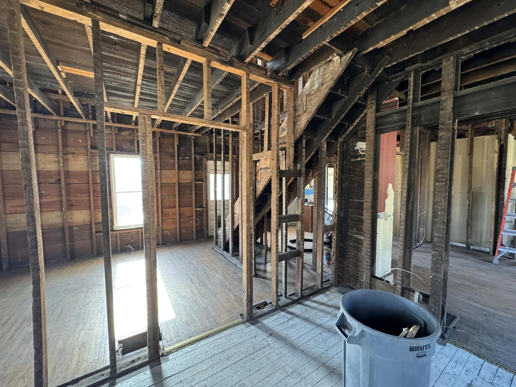



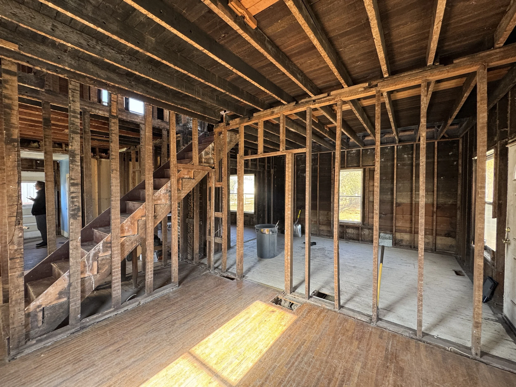
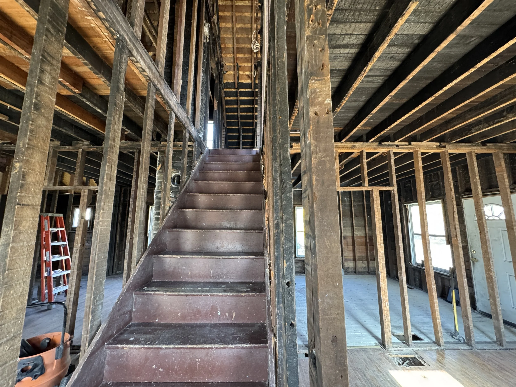
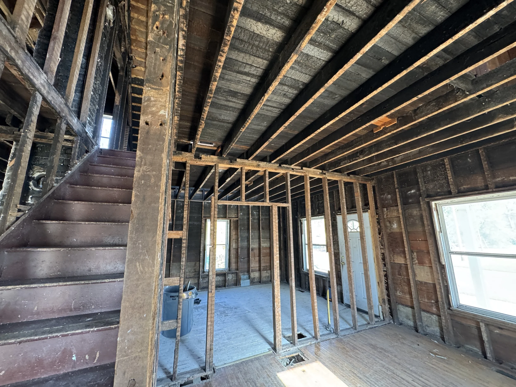


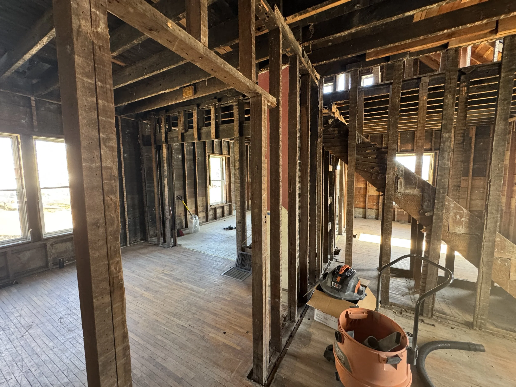


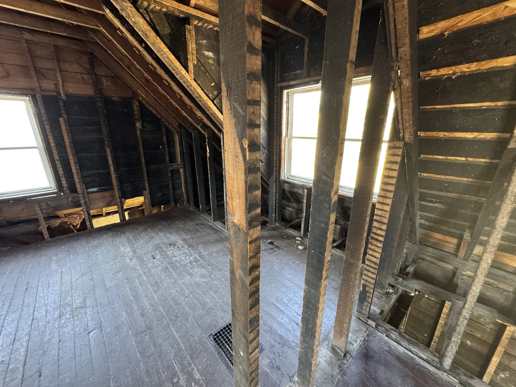
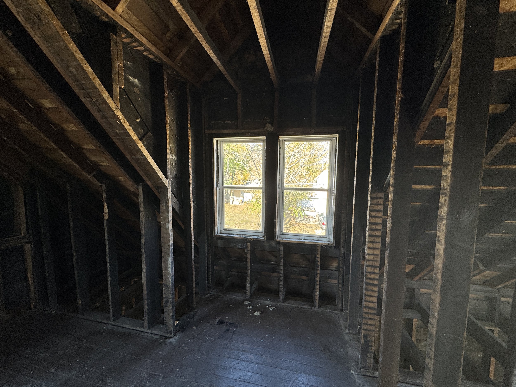

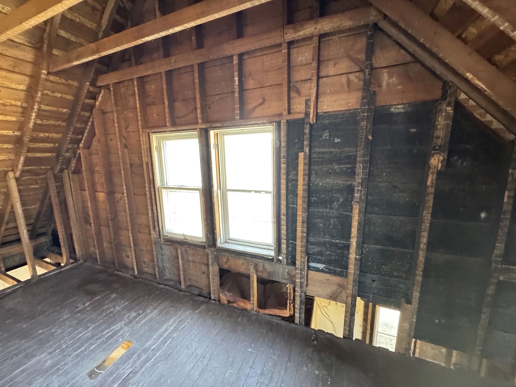







Charred Details
Construction - Phase I
